$699,000
2.5 Acres
Acreage
West Elgin (Rodney), Ontario
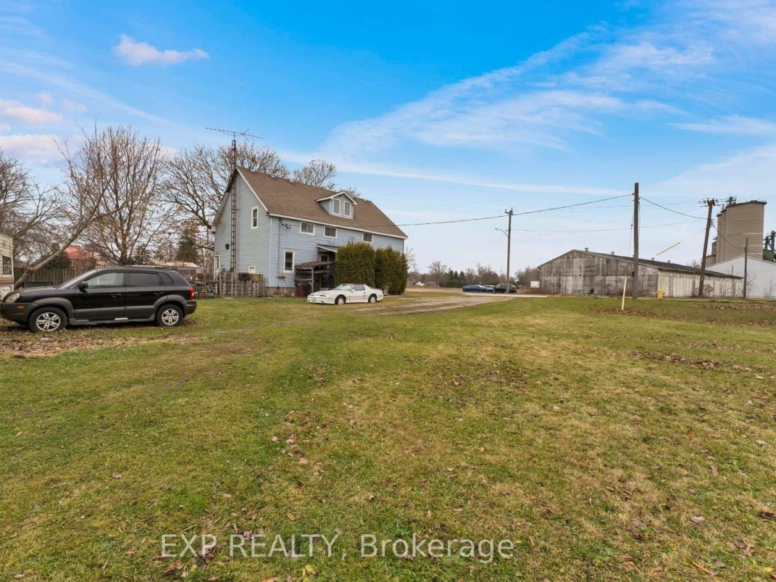
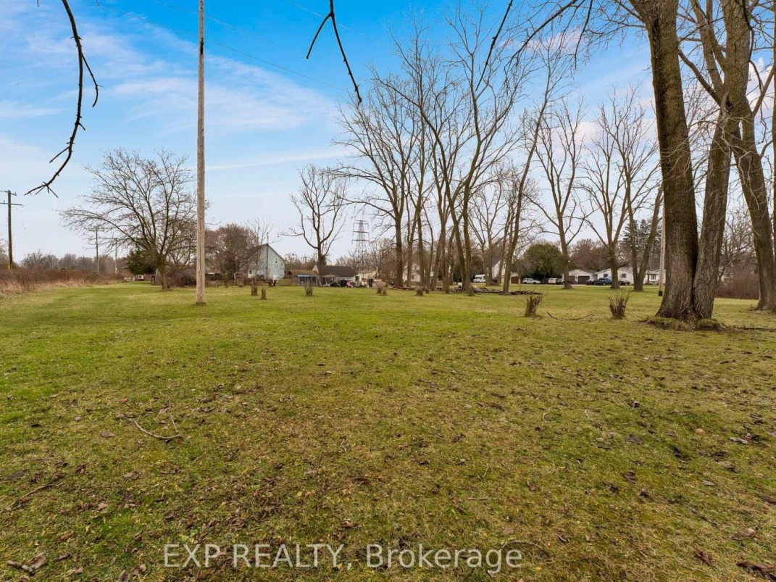
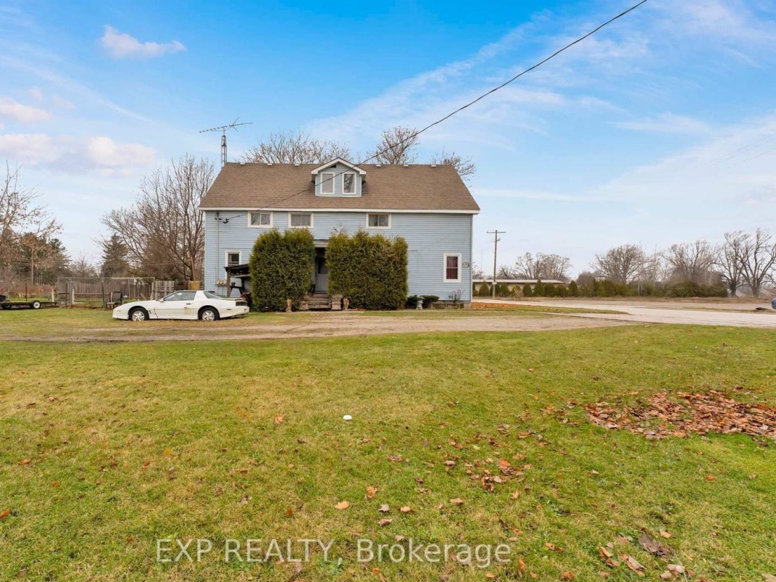
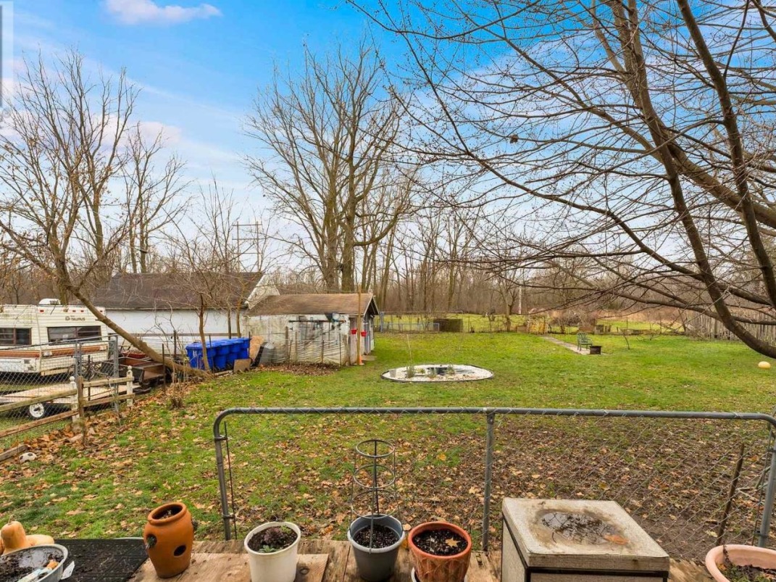
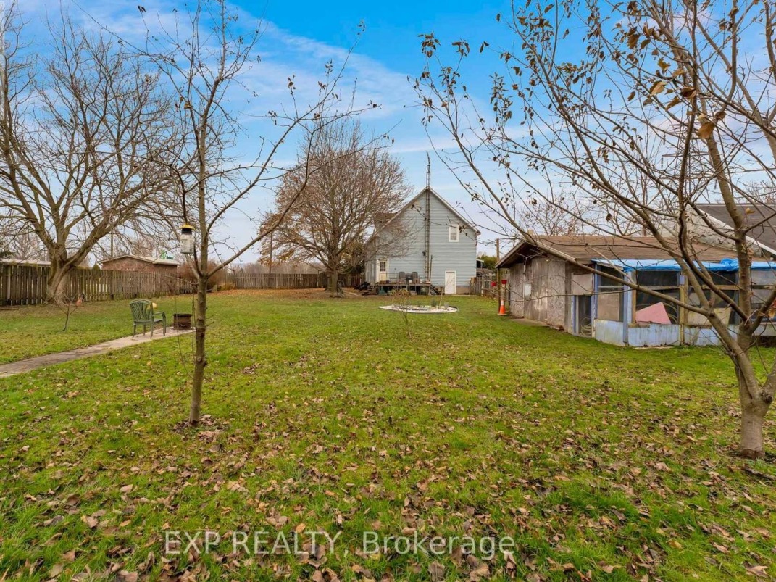
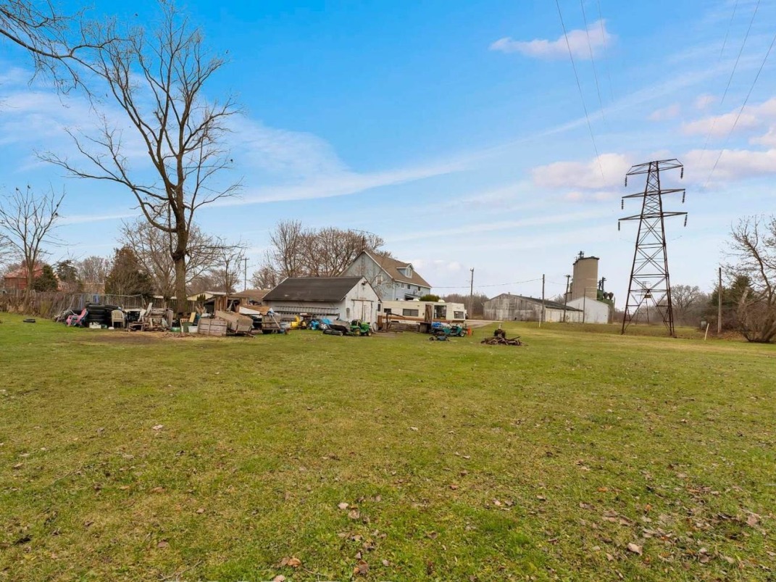
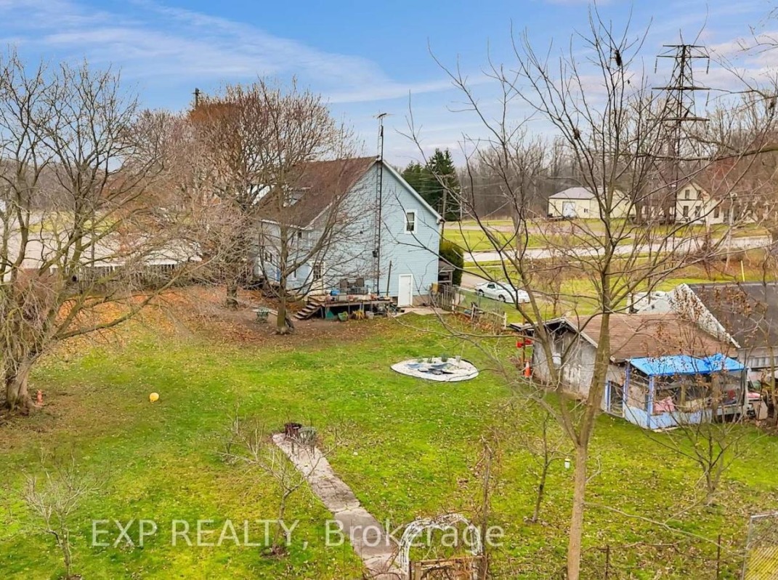
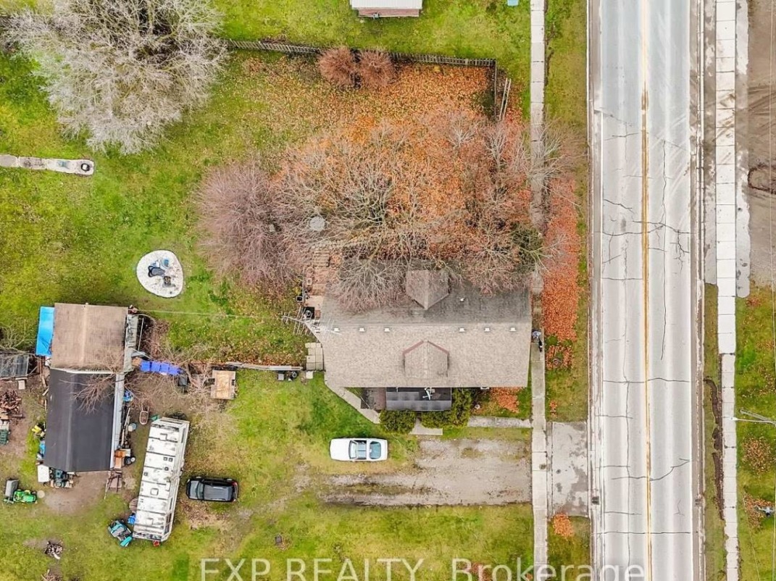








| Property Id #: | 20369 |
|---|---|
| Price: | $699,000 |
| Farm Type: | Acreage |
| Acreage (Total): | 2.5 |
| Municipality / County: | 194 FURNIVAL ROAD, West Elgin (Rodney) |
| Province: | Ontario |
| Postal Code: | N0L 2C0 |
| Primary Residence: | Building Features
Main level
|
|---|
| Directions: | Furnival Road and Queens St |
|---|---|
| Property Legal Description: | not available |
| Acreage (Total): | 2.5 |
| How to View: | Contact Listing Agent: Nathan Loganathan 416-556-9828 |
|---|
The content of the Site is provided on an “as is” basis. Farm Marketer makes no warranty, expressed or implied, nor assumes any legal liability (to the extent permitted by law) or responsibility for the suitability, reliability, timeliness, accuracy or completeness of the content or any part thereof contained on the Site. Farm Marketer expressly disclaims all warranties. In no event will Farm Marketer, its affiliates or other suppliers be liable for direct, special, incidental, or consequential damages (including, without limitation, damages for loss of business profits, business interruption, loss of business information or other pecuniary loss) arising directly or indirectly from the use of (or failure to use) or reliance on the content or on the Site. Please see website terms and conditions for more information.

Nathan Loganathan
Broker, ABR/SRS, Partner
Cell: (519) 556-9828

eXp Realty Brokerage
21 Northfield Dr W
Waterloo, ON. N2L 5Z7
Sign up to stay connected
- News
- Property Alerts
- Save your favourite properties
- And more!
Joining Farm Marketer is free, easy and you can opt out at any time.

