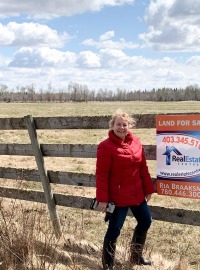$5,700,000
Dairy
Bulyea, Saskatchewan







































| Property Id #: | 19914 |
|---|---|
| Price: | $5,700,000 |
| Farm Type: | Dairy |
| Municipality / County: | McKillkop No. 20 |
| Province: | Saskatchewan |
| Postal Code: | S0G 4L0 |
Offering a prime set up for either a dairy farm or feedlot with a total of 638.85 acres.
Currently utilized as a feedlot, the facility previously operated as a dairy farm and includes a permit for 800 cows, making it easy to transition back to dairy operations if desired.
Land Details
Total Acres: 638.85
Seeded in 2025: ±497 acres (as per owner)
Note: SAMA records differ, but owner-verified acreages are provided.
Water Supply
Two water wells:
Primary well: ~30 gallons/min (fully licensed)
Secondary well: ~15 gallons/min (unlicensed, usable as backup)
Dairy & Feedlot Infrastructure
The dairy complex consists of three interconnected buildings, purpose-built for efficient livestock management and dairy production.
South Barn (2003)
Size: 64’ x 270’
Wood-frame, metal-clad with concrete foundation/floor
Central feed alley and two scraper alleyways
Curtain walls and chimney ventilation
Milking Parlour & Utility Building
Size: 64’ x 76’
Attached to the South Barn
Concrete foundation and floor
Double 16 parallel Westfalia parlour, upgraded in 2009
New backflush system
Utility area includes:
600V / 400 amp power service
Separate office space with a three-piece bathroom
60 KVA/KW PTO generator unit
Central Barn (2009)
Size: 64’ x 340’
Concrete floor with central feed alley and two manure scraper alleyways
Curtain wall ventilation
Additional loose housing available for confined livestock
North Barn (2010)
Size: 128’ x 340’
Concrete floor, central feed alley, manure scraper alleyways
660 free stalls
Dairy Equipment
One 8,000-gallon milk tank
One 6,650-gallon milk tank
Manure system: Gravity-fed into a 10,000,000-gallon lagoon, serviced by a Houle manure pump
Additional Infrastructure
Four concrete bunker silos: 45’ x 250’ (Approx. 3,000 tons each)
Hay & Commodity Shed:
Three bays (12’ x 60’ each) for commodities
One bay (60’ x 60’) for hay
Livestock Shed:
Size: 32’ x 96’
Wood-frame pole construction with fenced area and water bowls
Feedmill & Grain Storage:
Four Meridian hopper-bottom bins
Capacity: 25–35 tonnes each
All bins mounted on metal stands
Residence
Includes a well-maintained acreage with a house, ideal for on-site management or rental income.
| Property Legal Description: | Land locations: SW 30-22-21-W2, SE 25-22-22-W2, SW 25-22-22-W2, SE 26-22-22-W2. |
|---|
| How to View: | Contact realtor |
|---|
The content of the Site is provided on an “as is” basis. Farm Marketer makes no warranty, expressed or implied, nor assumes any legal liability (to the extent permitted by law) or responsibility for the suitability, reliability, timeliness, accuracy or completeness of the content or any part thereof contained on the Site. Farm Marketer expressly disclaims all warranties. In no event will Farm Marketer, its affiliates or other suppliers be liable for direct, special, incidental, or consequential damages (including, without limitation, damages for loss of business profits, business interruption, loss of business information or other pecuniary loss) arising directly or indirectly from the use of (or failure to use) or reliance on the content or on the Site. Please see website terms and conditions for more information.

Ria Braaksma
Associate
Sign up to stay connected
- News
- Property Alerts
- Save your favourite properties
- And more!
Joining Farm Marketer is free, easy and you can opt out at any time.

