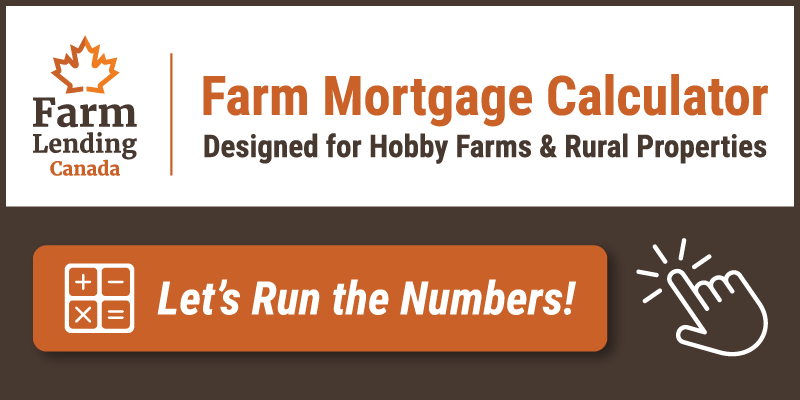$2,690,000
320 Acres
Acreage
Menisino, Manitoba



































































































| Property Id #: | 19604 |
|---|---|
| Price: | $2,690,000 |
| Farm Type: | Acreage |
| Acreage (Total): | 320 |
| Municipality / County: | 59106 PR 201 Highway, Menisino |
| Province: | Manitoba |
| Postal Code: | R0A 1K0 |
| Primary Residence: | Built in 2015 Building Features
Main level
|
|---|
| Directions: | Located 4 1/2 miles south of +12 hwy on 59E, then 3/4 mile east on Hwy 201. |
|---|---|
| Property Legal Description: | not available |
| Acreage (Total): | 320 |
| Property Taxes: | $11,457 |
|---|
| How to View: | Contact Listing Agent: Julie Friesen 204-355-8225 |
|---|
The content of the Site is provided on an “as is” basis. Farm Marketer makes no warranty, expressed or implied, nor assumes any legal liability (to the extent permitted by law) or responsibility for the suitability, reliability, timeliness, accuracy or completeness of the content or any part thereof contained on the Site. Farm Marketer expressly disclaims all warranties. In no event will Farm Marketer, its affiliates or other suppliers be liable for direct, special, incidental, or consequential damages (including, without limitation, damages for loss of business profits, business interruption, loss of business information or other pecuniary loss) arising directly or indirectly from the use of (or failure to use) or reliance on the content or on the Site. Please see website terms and conditions for more information.

Julie Friesen
Broker
Office: (204) 355-8225
Cell: (204) 355-8225

Delta Real Estate Steinbach
Unit A 98 Brandt Street
Steinbach, MB. R5G 0V6
Sign up to stay connected
- News
- Property Alerts
- Save your favourite properties
- And more!
Joining Farm Marketer is free, easy and you can opt out at any time.

