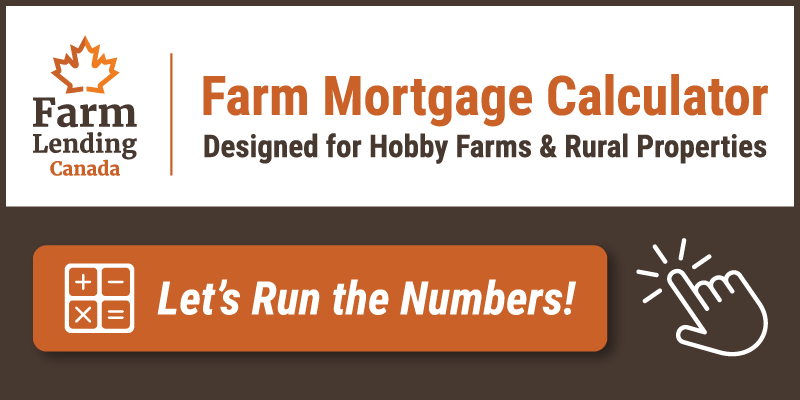$1,239,000
60.5 Acres
Acreage
Cherryville, British Columbia



















































































































































| Property Id #: | 19589 |
|---|---|
| Price: | $1,239,000 |
| Farm Type: | Acreage |
| Acreage (Total): | 60.5 |
| Municipality / County: | 1433 Sugar Lake Road, Cherryville |
| Province: | British Columbia |
| Postal Code: | V0E 2G2 |
| Primary Residence: | Built in 2012 Building Features
Main level
|
|---|
| Property Legal Description: | not available |
|---|---|
| Acreage (Total): | 60.5 |
| How to View: | Contact Listing Agent: Thea McLaughlin 250-308-5807 |
|---|
The content of the Site is provided on an “as is” basis. Farm Marketer makes no warranty, expressed or implied, nor assumes any legal liability (to the extent permitted by law) or responsibility for the suitability, reliability, timeliness, accuracy or completeness of the content or any part thereof contained on the Site. Farm Marketer expressly disclaims all warranties. In no event will Farm Marketer, its affiliates or other suppliers be liable for direct, special, incidental, or consequential damages (including, without limitation, damages for loss of business profits, business interruption, loss of business information or other pecuniary loss) arising directly or indirectly from the use of (or failure to use) or reliance on the content or on the Site. Please see website terms and conditions for more information.

Duggan & McLaughlin
Personal Real Estate Corporation
Office: (250) 308-5807

Royal LePage Downtown Realty, Brokerage (Independently owned and operated)
4007 32 Street Vernon, BC
Vernon, BC. V1T 5P2
Sign up to stay connected
- News
- Property Alerts
- Save your favourite properties
- And more!
Joining Farm Marketer is free, easy and you can opt out at any time.

