$2,288,000
25 Acres
Hobbyfarm
Clarington, Ontario
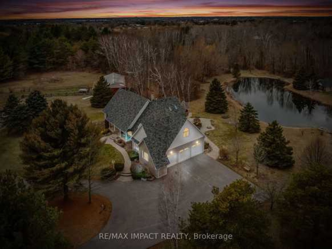
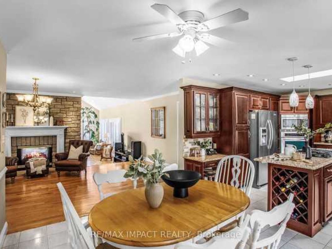
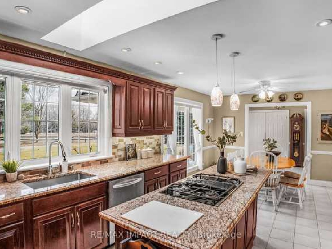
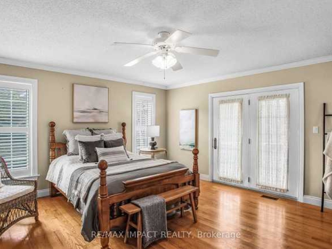
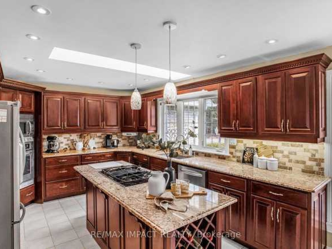
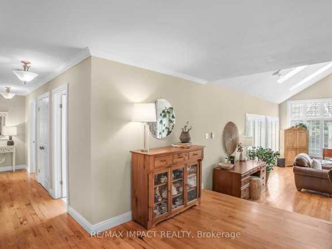
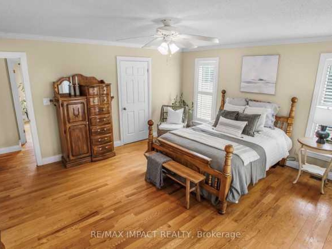
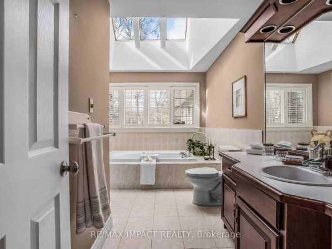
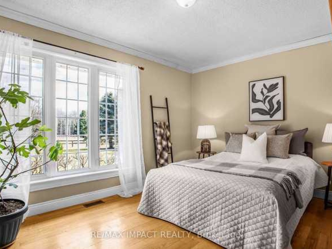
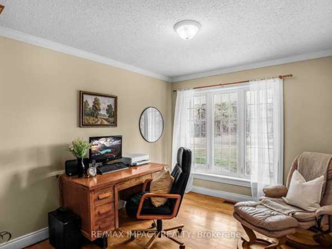
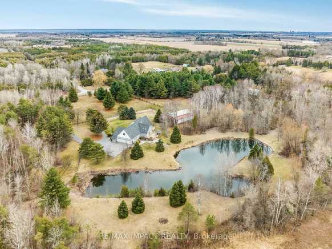
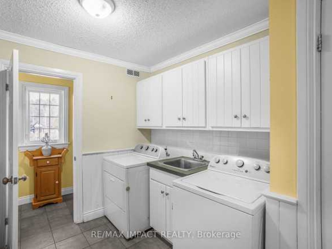
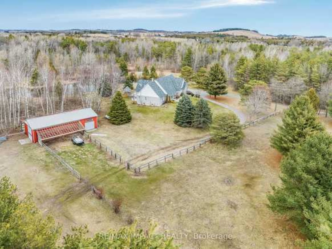
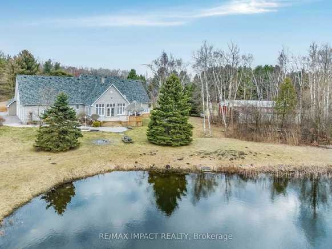
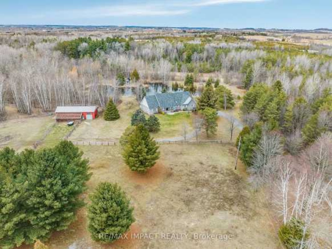
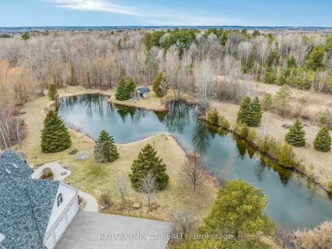
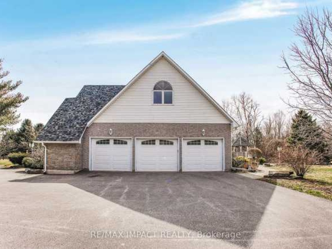
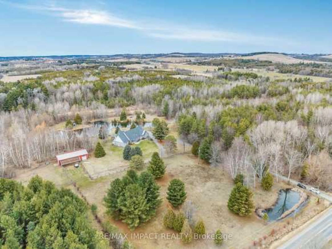
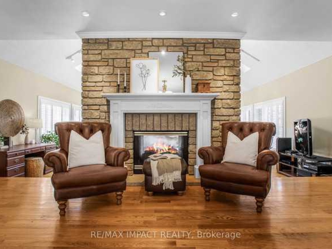
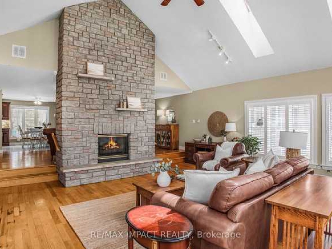
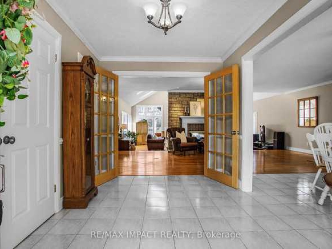
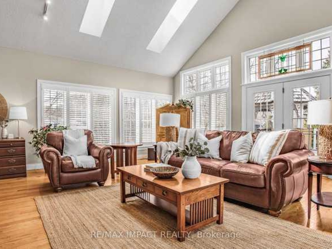
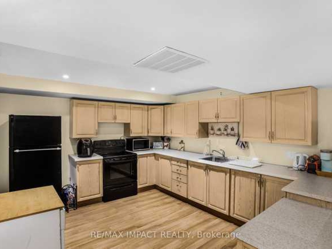
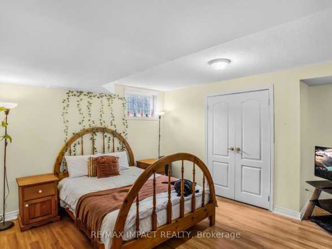
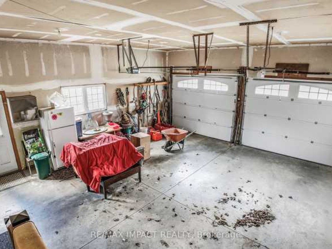
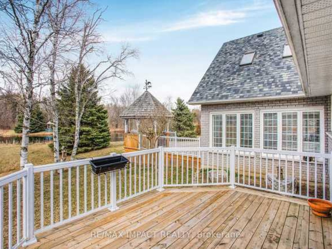
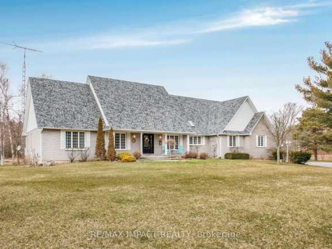
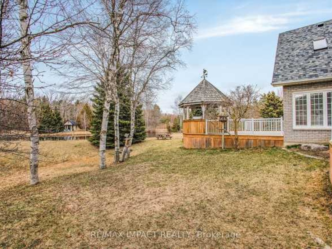
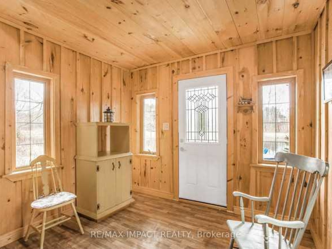
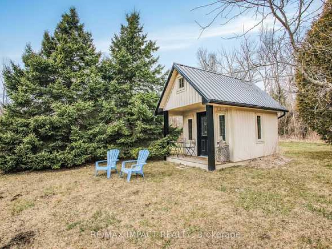
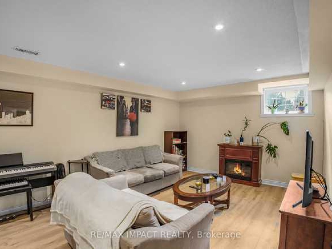
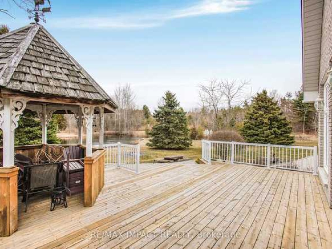
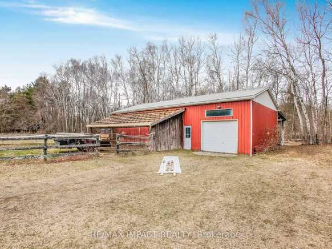
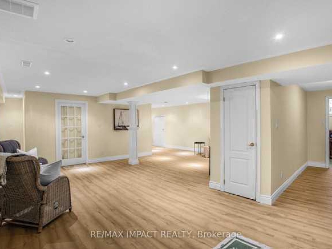
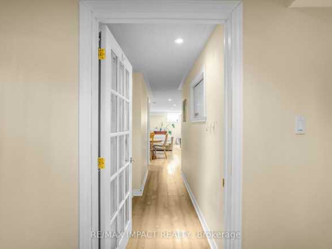
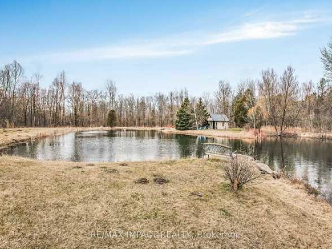
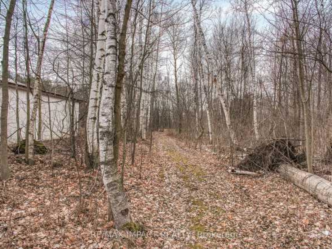
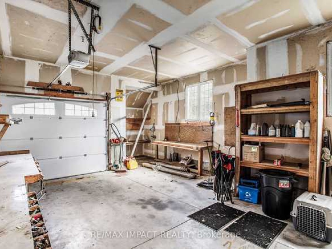
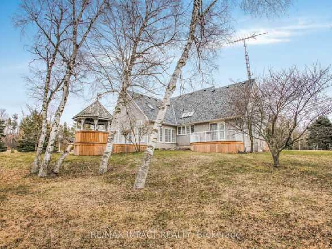
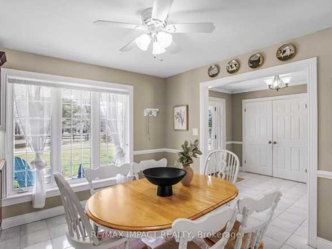








































| Property Id #: | 17940 |
|---|---|
| Price: | $2,288,000 |
| Farm Type: | Hobbyfarm |
| Acreage (Total): | 25 |
| Municipality / County: | 3686 CONCESSION 4 RD, Clarington |
| Province: | Ontario |
| Postal Code: | L0B 1M0 |
| Primary Residence: | Building Features
Main level
|
|---|
| Property Legal Description: | not available |
|---|---|
| Acreage (Total): | 25 |
| Property Taxes: | $7,450 |
|---|
| How to View: | Contact Listing Agent: Bruce & Madison Snowden 905-260-8853 |
|---|
The content of the Site is provided on an “as is” basis. Farm Marketer makes no warranty, expressed or implied, nor assumes any legal liability (to the extent permitted by law) or responsibility for the suitability, reliability, timeliness, accuracy or completeness of the content or any part thereof contained on the Site. Farm Marketer expressly disclaims all warranties. In no event will Farm Marketer, its affiliates or other suppliers be liable for direct, special, incidental, or consequential damages (including, without limitation, damages for loss of business profits, business interruption, loss of business information or other pecuniary loss) arising directly or indirectly from the use of (or failure to use) or reliance on the content or on the Site. Please see website terms and conditions for more information.

Bruce & Madison Snowden
Snowden Realty Group
Office: (905) 240-6777
Cell: (905) 260-8853

RE/MAX Impact
1413 King St E
Courtice, ON. L1E 2J6
Sign up to stay connected
- News
- Property Alerts
- Save your favourite properties
- And more!
Joining Farm Marketer is free, easy and you can opt out at any time.

