$2,695,000
6.5 Acres
Horse
Kelowna, British Columbia

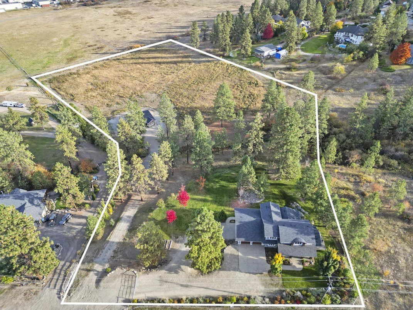
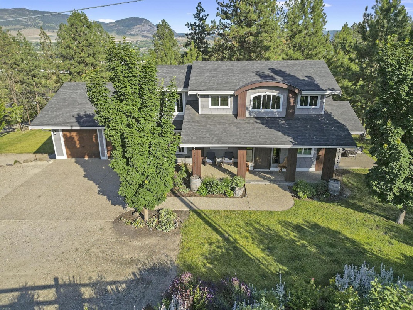
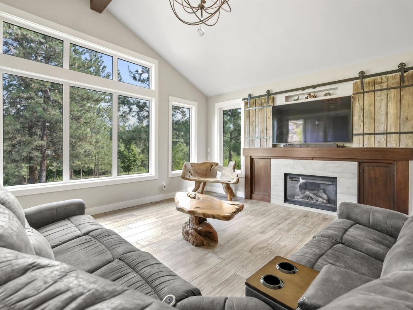
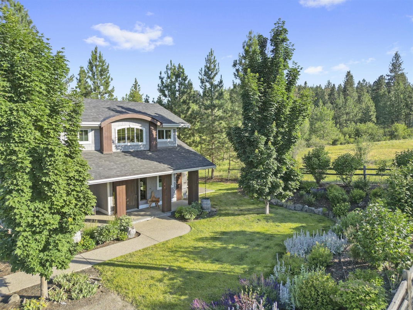
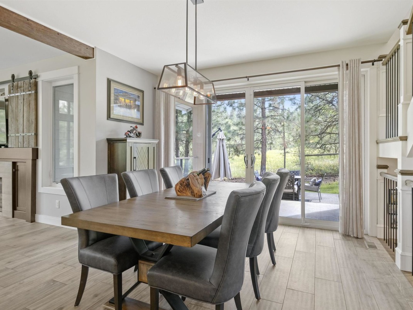
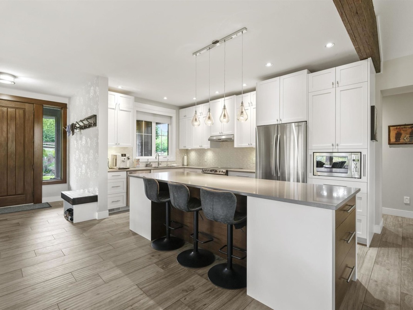
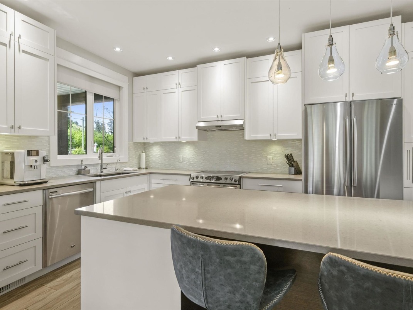
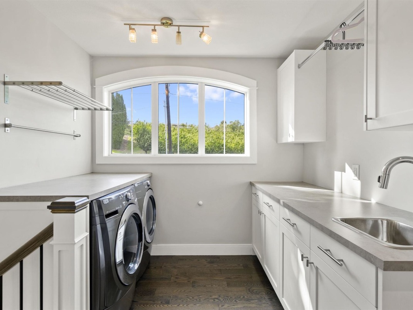
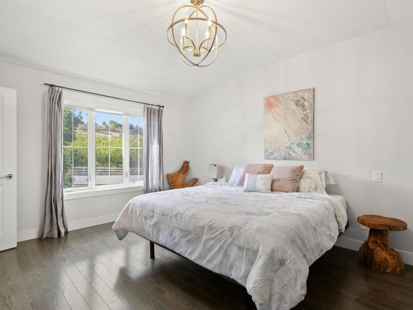
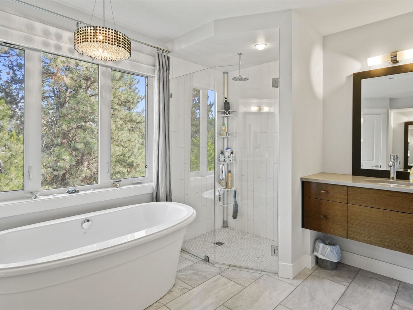
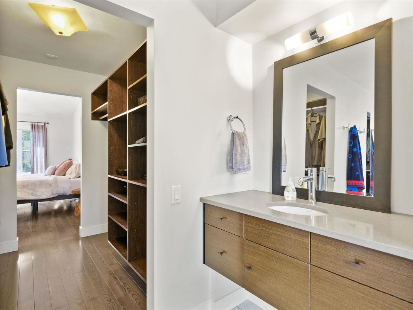
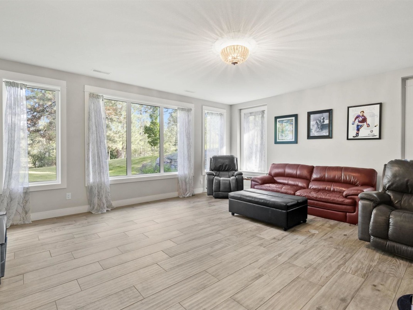
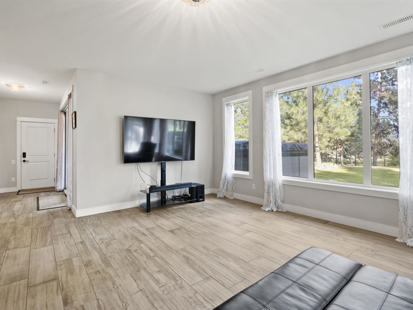
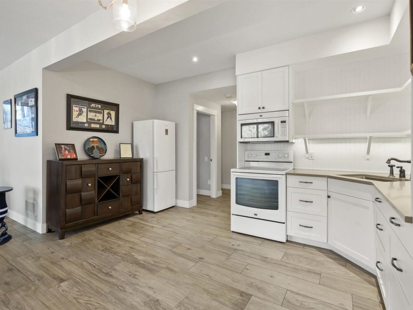
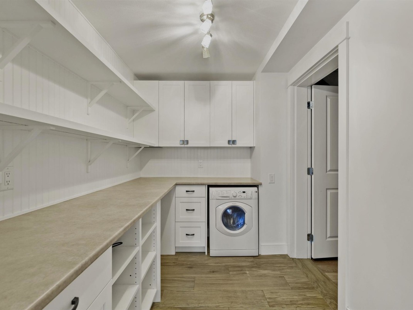
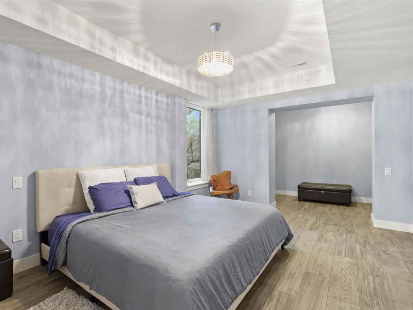
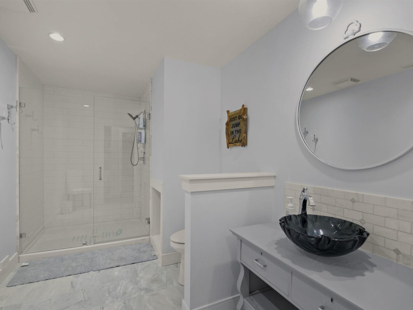
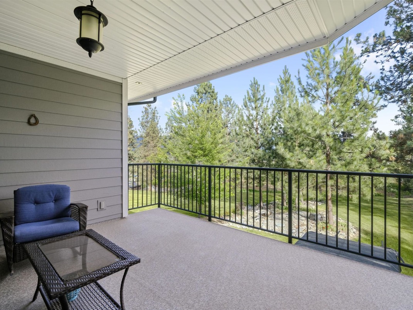
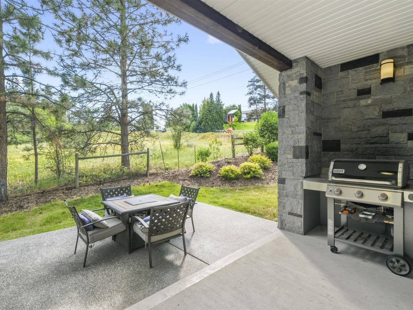
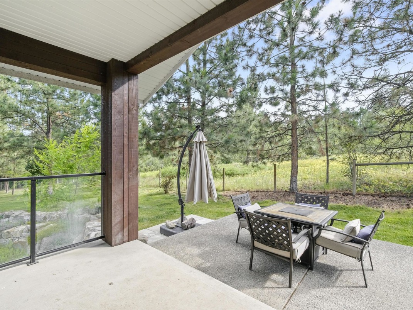
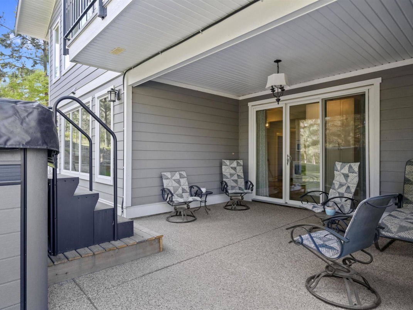
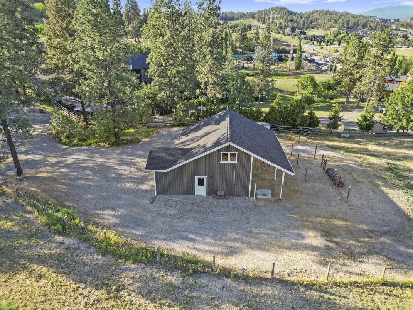
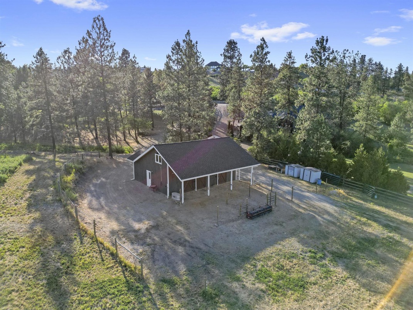
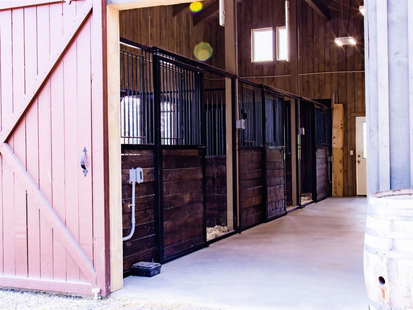
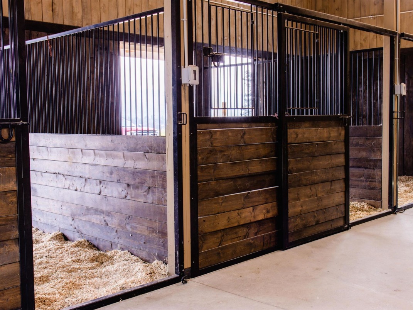
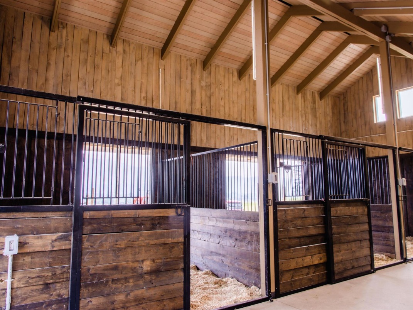
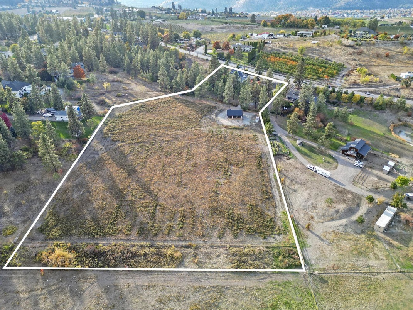



























| Property Id #: | 16737 |
|---|---|
| Price: | $2,695,000 |
| Farm Type: | Horse |
| Acreage (Total): | 6.5 |
| Municipality / County: | Glenmore |
| Province: | British Columbia |
| Postal Code: | V1V 2G5 |
| Primary Residence: | Main Bathroom - Half L1 8'4X5'4 Mud Room L1 8'4X4'3 Den / Office L1 12'8X11' Kitchen L1 14'8X9'5 Dining Room L1 16'2X12'8 Great Room L1 20'X18'6 Foyer L1 7'1X7'6 Above Main Laundry L2 8'6X6' Bathroom - Full L2 8'6X6' Bedroom L2 10'6X12'4 Bedroom L2 12'X10'8 Ensuite - Full L2 13'6X10' walk-in closets L2 7'10X13'6 Primary Bedroom L2 12'6X16'2 Basement Bathroom - Half B Den / Office B 12'6X11'2 Utility B 8'4X11'2 Bathroom - Full B 8'10X14' Den / Office B 6'8X9'11 Bedroom B 15'X12'6 Kitchen B 14'9X9'10 Rec Room B 20'X18' |
|---|---|
| Garage: | Attached, oversize, more than triple |
| Directions: | Hwy 97 to Sexsmith to Longhill |
|---|---|
| Property Legal Description: | LOT 2 SECTION 34 TOWNSHIP 26 ODYD PLAN 42588 |
| Acreage (Total): | 6.5 |
| Workable Acres: | 4.5 |
| Irrigated Acres: | 5.38 |
| Barn: | three stall barn, heated tack |
|---|
| Water Sources Remarks: | Glenmore Ellison Irrigation District |
|---|---|
| Property Taxes: | $2,959 |
| How to View: | Call/text 250-878-6545 |
|---|
The content of the Site is provided on an “as is” basis. Farm Marketer makes no warranty, expressed or implied, nor assumes any legal liability (to the extent permitted by law) or responsibility for the suitability, reliability, timeliness, accuracy or completeness of the content or any part thereof contained on the Site. Farm Marketer expressly disclaims all warranties. In no event will Farm Marketer, its affiliates or other suppliers be liable for direct, special, incidental, or consequential damages (including, without limitation, damages for loss of business profits, business interruption, loss of business information or other pecuniary loss) arising directly or indirectly from the use of (or failure to use) or reliance on the content or on the Site. Please see website terms and conditions for more information.

Jerry Geen & Elya Byrne
Sales Person
Office: (800) 663-5770
Cell: (250) 878-6545

Geen + Byrne Real Estate Team - RE/MAX Kelowna
1553 Harvey Avenue
Kelowna, BC. V1Y 6G1
Sign up to stay connected
- News
- Property Alerts
- Save your favourite properties
- And more!
Joining Farm Marketer is free, easy and you can opt out at any time.

