$899,900
7.37 Acres
Horse
Granton, Ontario

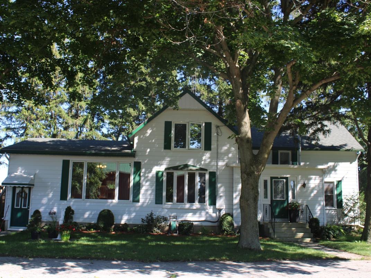
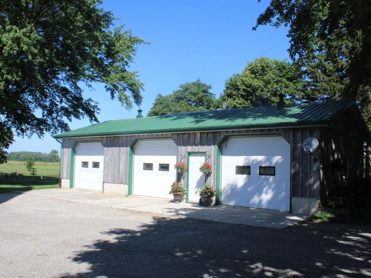
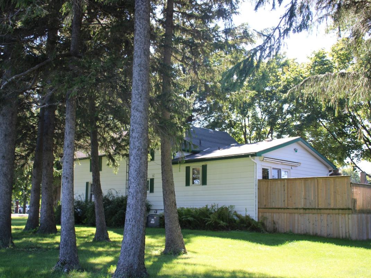
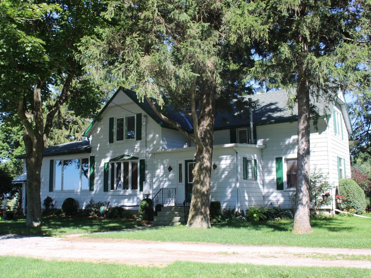
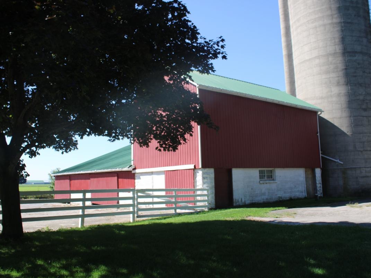
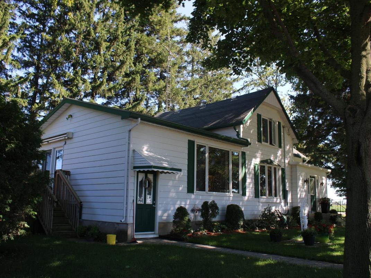
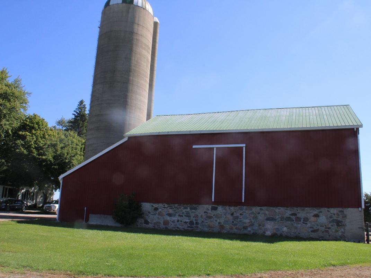
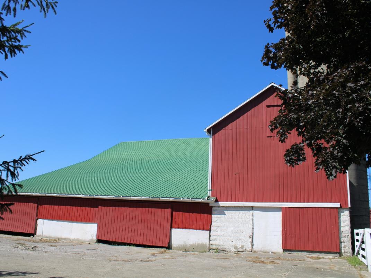
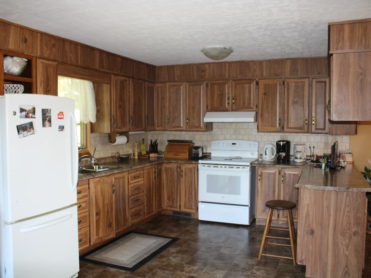
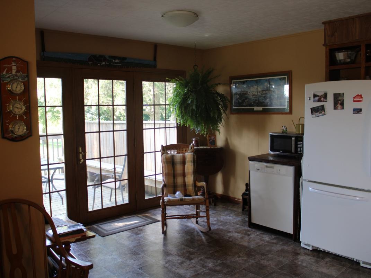
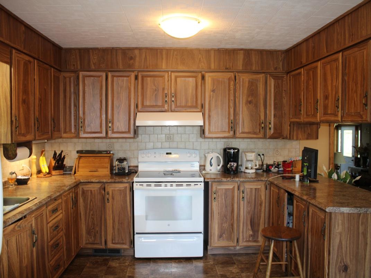
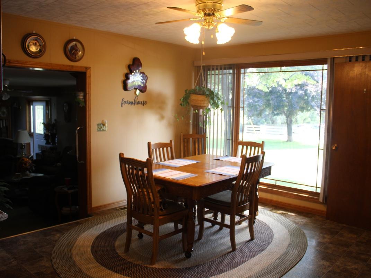
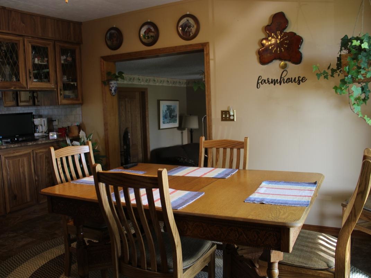
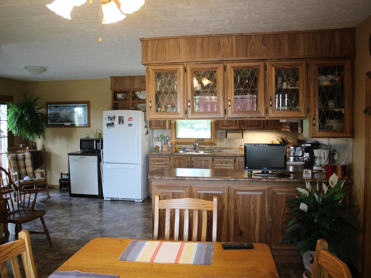
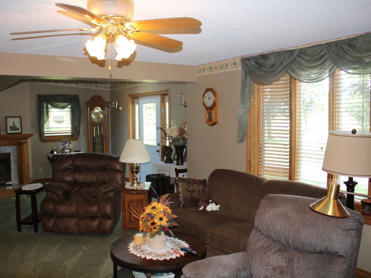
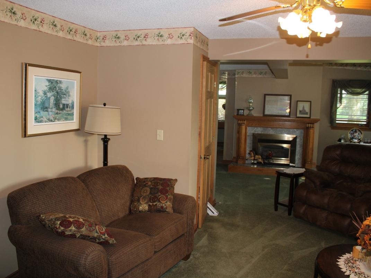
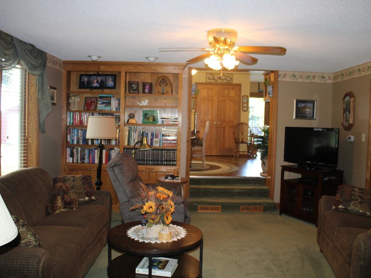
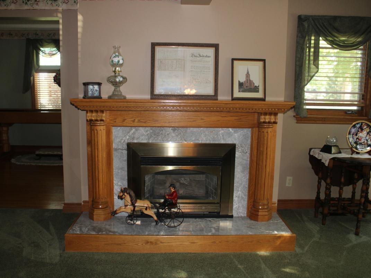
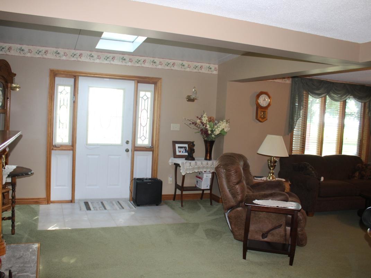
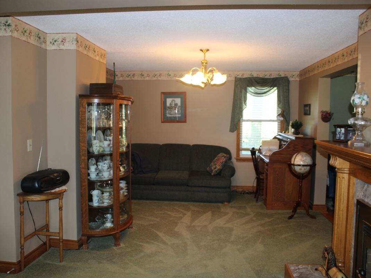
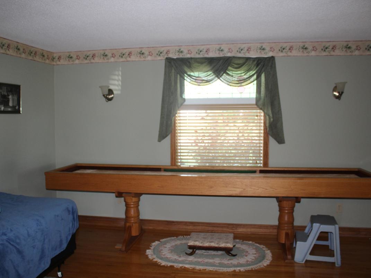
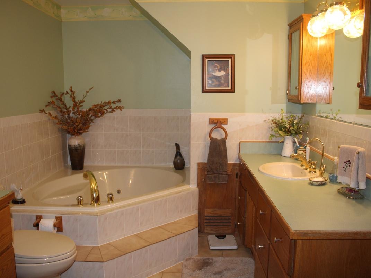
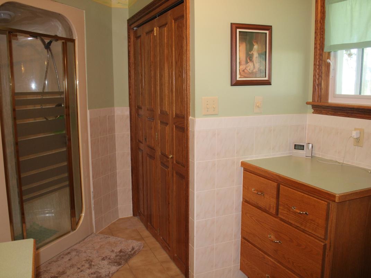
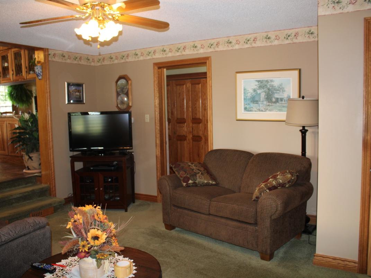
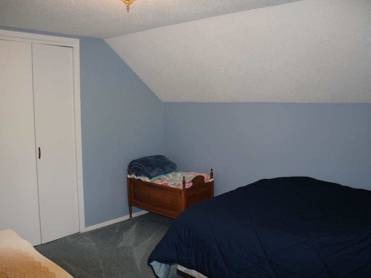
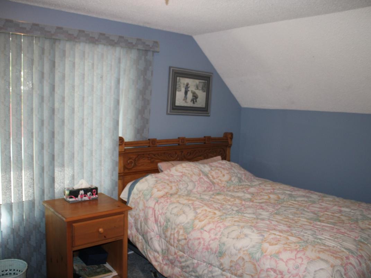
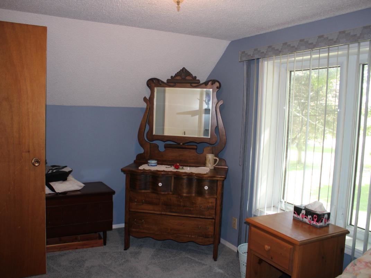
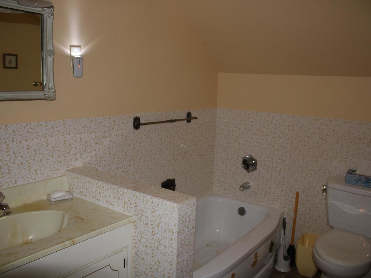
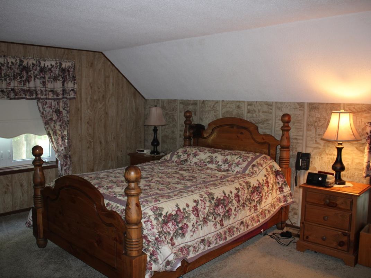
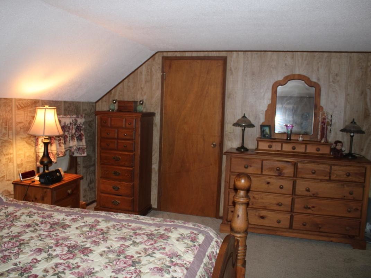
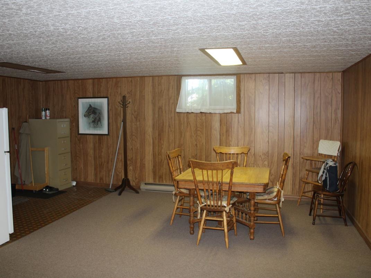
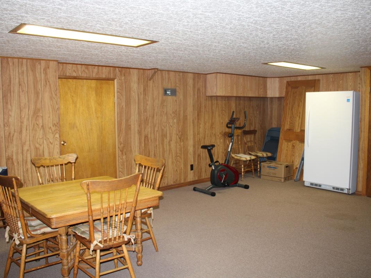
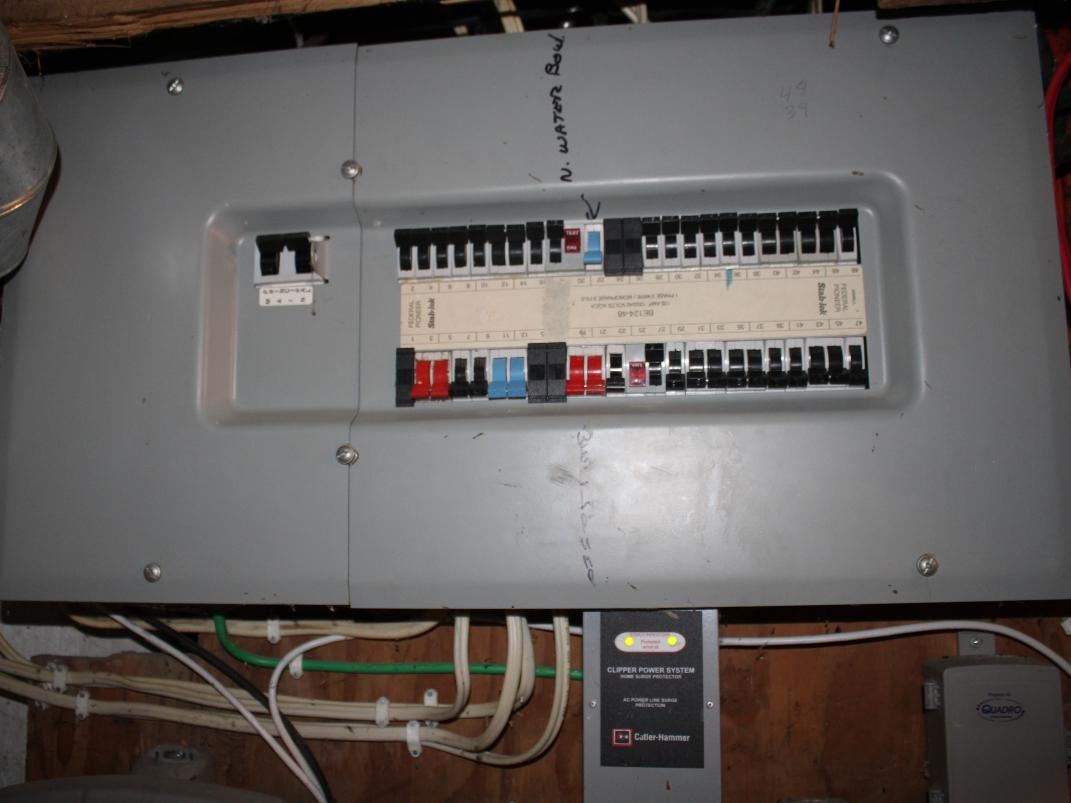
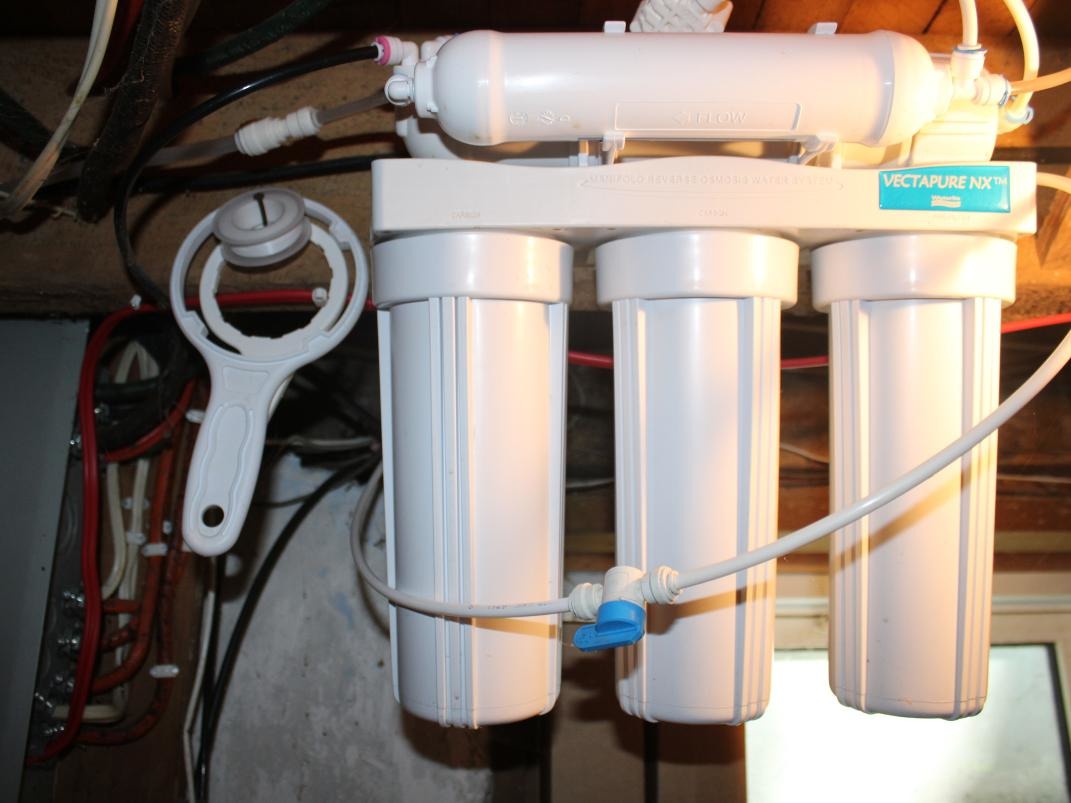
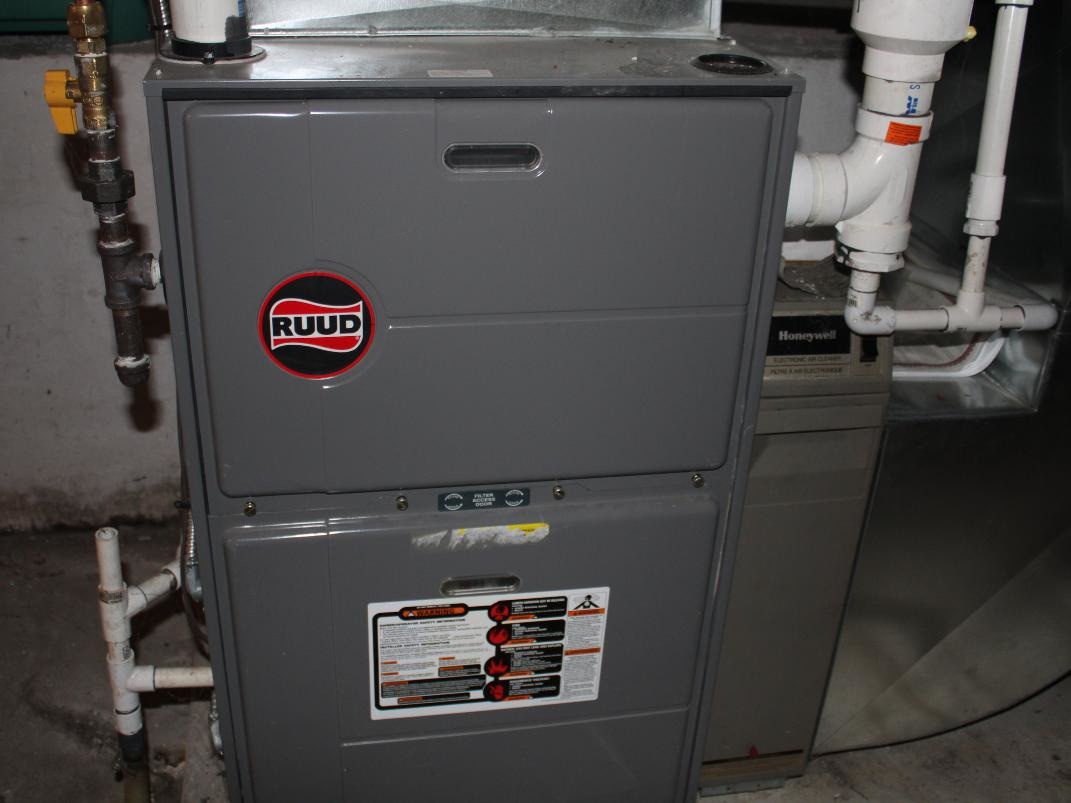



































| Property Id #: | 15387 |
|---|---|
| Price: | $899,900 |
| Farm Type: | Horse |
| Acreage (Total): | 7.37 |
| Municipality / County: | 34547 STONEHOUSE Line, Granton |
| Province: | Ontario |
| Postal Code: | N0M 1V0 |
Large Quonset shed with high overhead door, workshop. Barn has a few horse stalls, and loads of room for storage and an immaculate 3 bay garage for your toys!
Drilled well. Propane generator. Fenced pasture for horses.
| Primary Residence: | Building
Room Measurements Main level
|
|---|
| Directions: | Take Highway 23 to Whalen Corners - turn east on Whalen Line to Stonehouse Line Turn right for 2 miles. |
|---|---|
| Property Legal Description: | PT LT 23, CON 10, PART 1, 33R10782; LUCAN BIDDULPH TWP/BIDDULPH TWP |
| Acreage (Total): | 7.37 |
| Property Taxes: | $3,492.87 |
|---|
| How to View: | Contact Listing Agent: Bob Heywood (519) 643-6779 |
|---|
The content of the Site is provided on an “as is” basis. Farm Marketer makes no warranty, expressed or implied, nor assumes any legal liability (to the extent permitted by law) or responsibility for the suitability, reliability, timeliness, accuracy or completeness of the content or any part thereof contained on the Site. Farm Marketer expressly disclaims all warranties. In no event will Farm Marketer, its affiliates or other suppliers be liable for direct, special, incidental, or consequential damages (including, without limitation, damages for loss of business profits, business interruption, loss of business information or other pecuniary loss) arising directly or indirectly from the use of (or failure to use) or reliance on the content or on the Site. Please see website terms and conditions for more information.

Bob Heywood
Sales Representative
Office: (519) 235-3330
Cell: (519) 643-6779
Fax: (519) 235-0690

Royal LePage Heartland Realty
305 Main St., S
Exeter, ON. N0M 1S0
Sign up to stay connected
- News
- Property Alerts
- Save your favourite properties
- And more!
Joining Farm Marketer is free, easy and you can opt out at any time.

