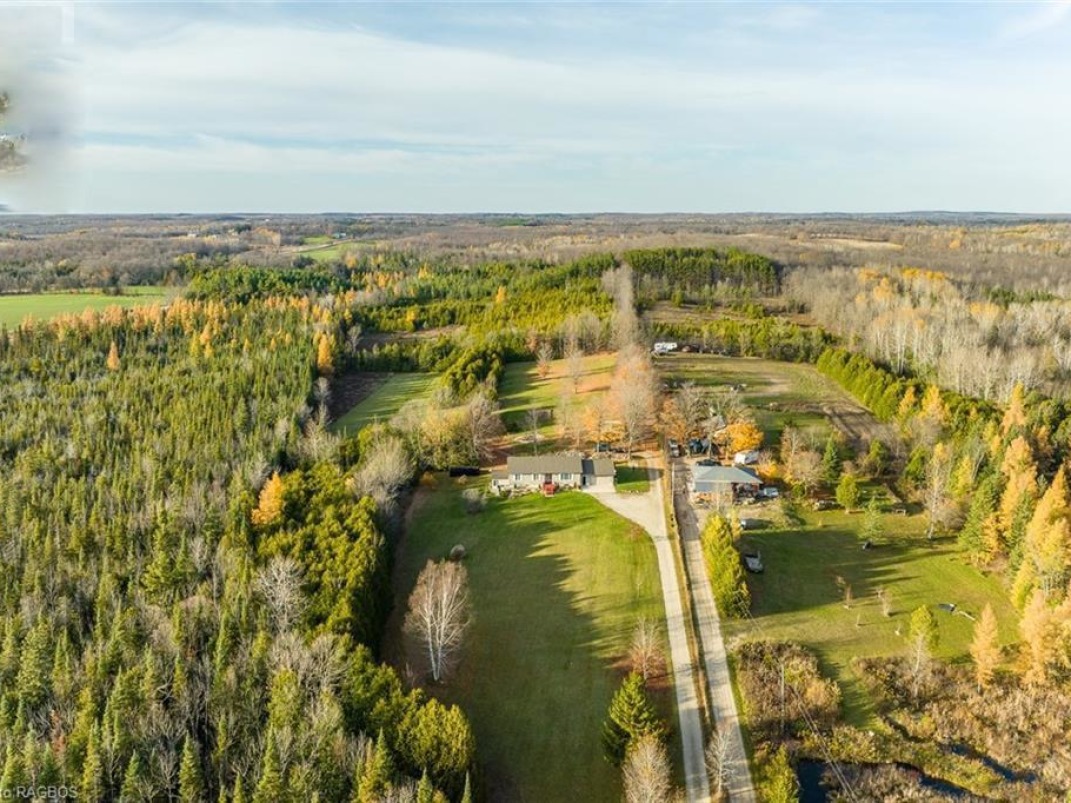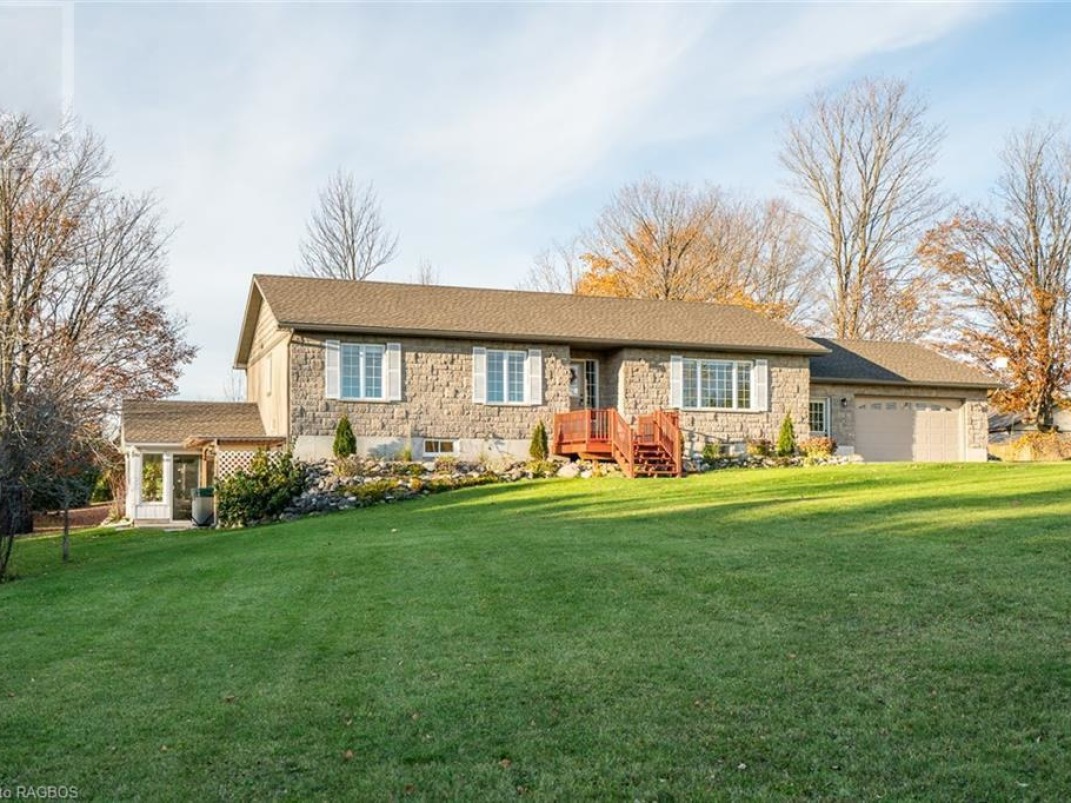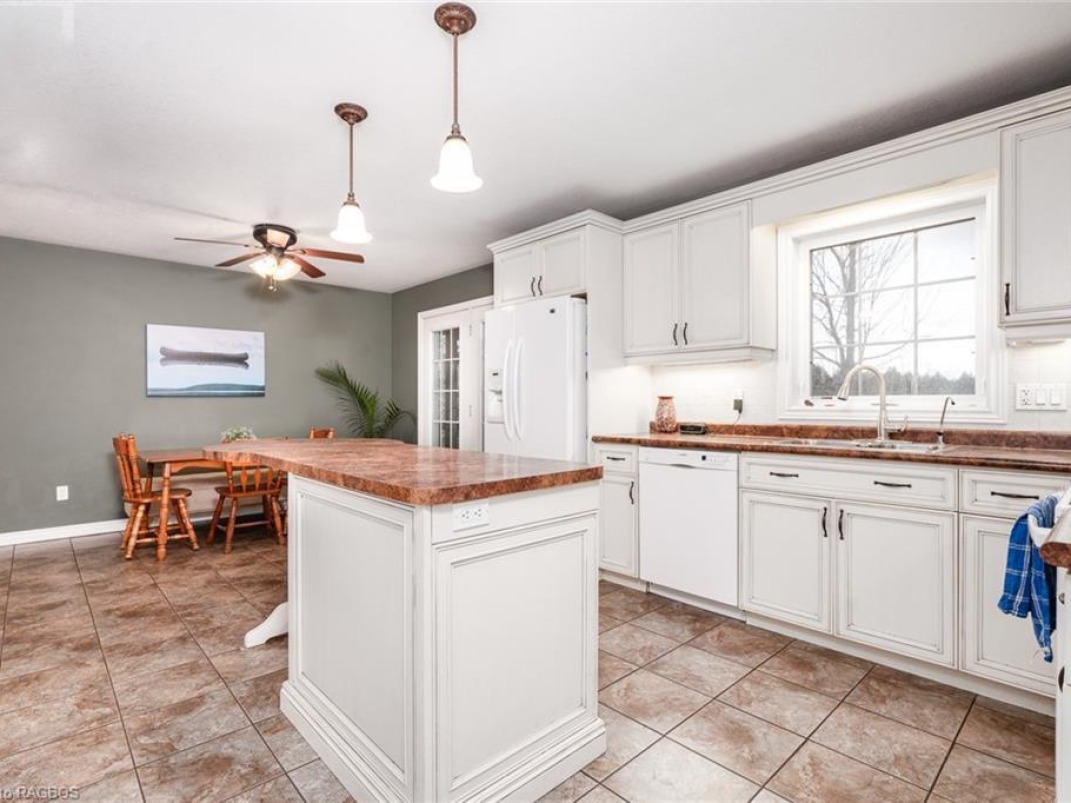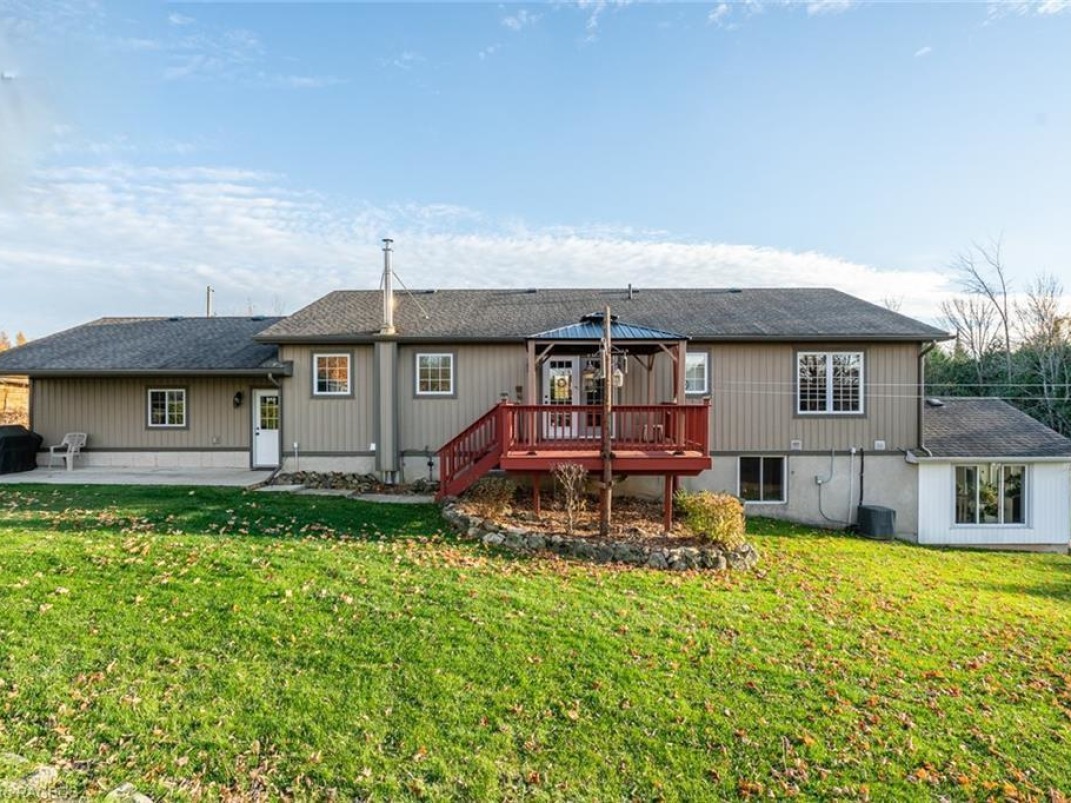$874,900
9.5 Acres
Acreage
West Grey, Ontario








| Property Id #: | 17853 |
|---|---|
| Price: | $874,900 |
| Farm Type: | Acreage |
| Acreage (Total): | 9.5 |
| Municipality / County: | 521655 CONCESSION 12, West Grey |
| Province: | Ontario |
| Postal Code: | N0G 1S0 |
| Primary Residence: | Built in 2011 Building Features
Main level
|
|---|
| Directions: | East from hanover or west from durham to grey road 3. turn north and proceed to concession 12. turn east and go to fire number 521655 on north side. |
|---|---|
| Property Legal Description: | not available |
| Acreage (Total): | 9.5 |
| Property Taxes: | $4,794 |
|---|
| How to View: | Contact Listing Agent: Siebren Boersma 519-369-4759 |
|---|
The content of the Site is provided on an “as is” basis. Farm Marketer makes no warranty, expressed or implied, nor assumes any legal liability (to the extent permitted by law) or responsibility for the suitability, reliability, timeliness, accuracy or completeness of the content or any part thereof contained on the Site. Farm Marketer expressly disclaims all warranties. In no event will Farm Marketer, its affiliates or other suppliers be liable for direct, special, incidental, or consequential damages (including, without limitation, damages for loss of business profits, business interruption, loss of business information or other pecuniary loss) arising directly or indirectly from the use of (or failure to use) or reliance on the content or on the Site. Please see website terms and conditions for more information.

Siebren Boersma
Salesperson
Office: (519) 364-7370
Cell: (519) 477-4553
Fax: (519) 364-2363

Royal LePage RCR Realty, Brokerage
6 - 425 10th Street
Hanover, ON. N4N 1P8
Sign up to stay connected
- News
- Property Alerts
- Save your favourite properties
- And more!
Joining Farm Marketer is free, easy and you can opt out at any time.

