$2,237,000
1675.22 Acres
Beef/cattle
Virden, Manitoba
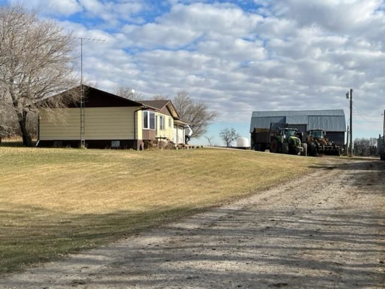
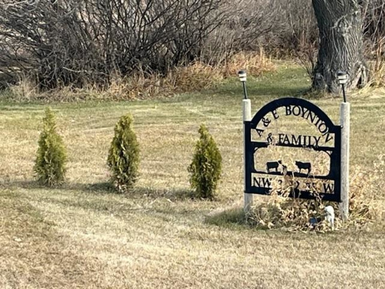
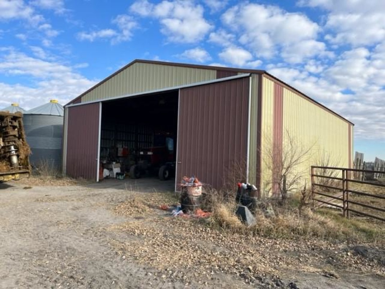
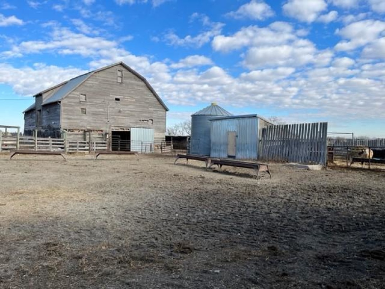
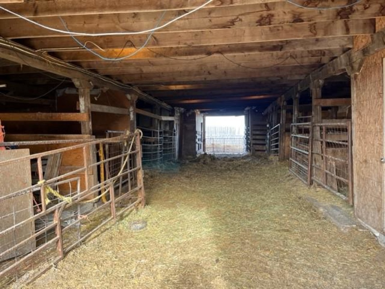
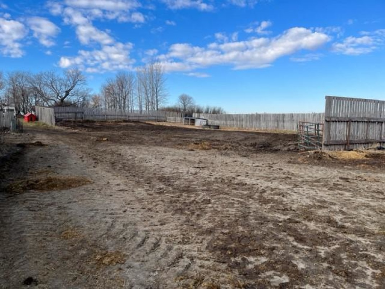
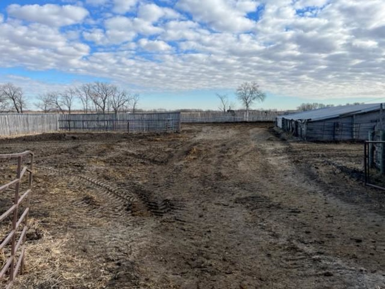
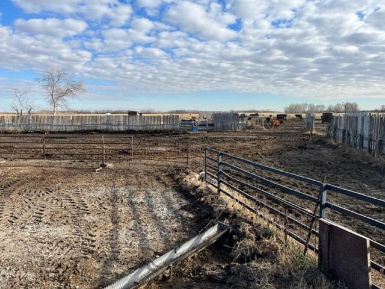
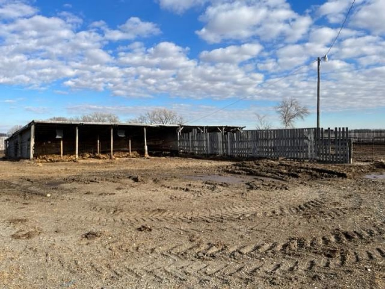
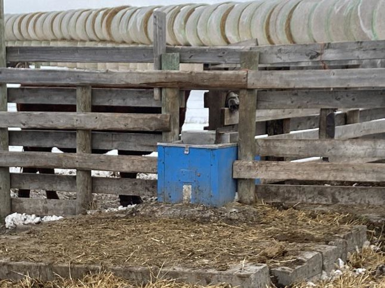
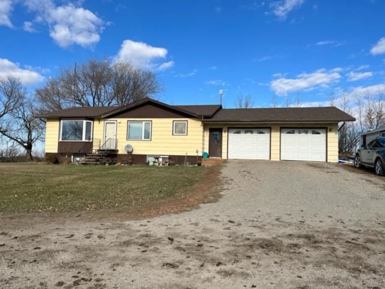
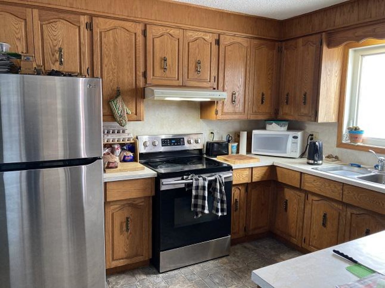
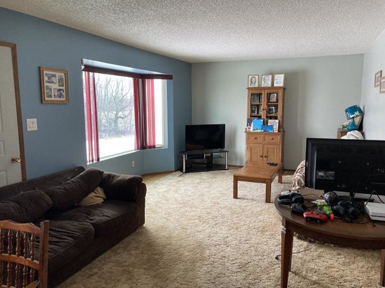
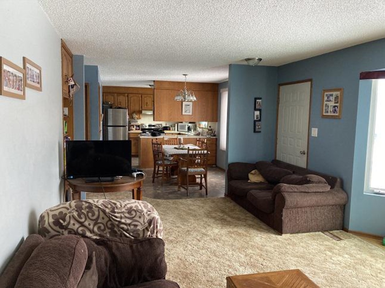
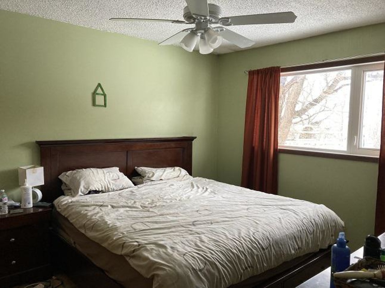
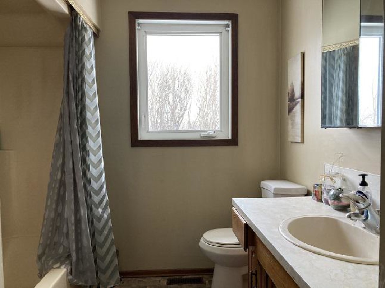
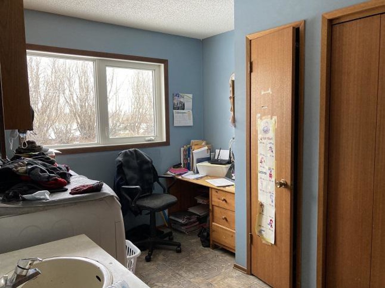
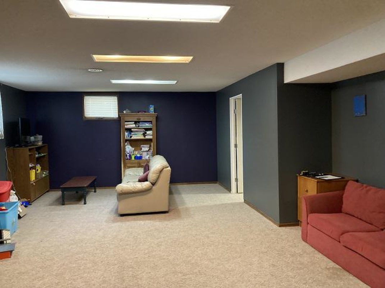
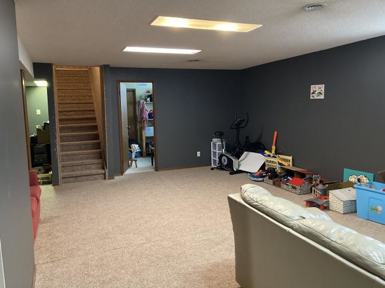
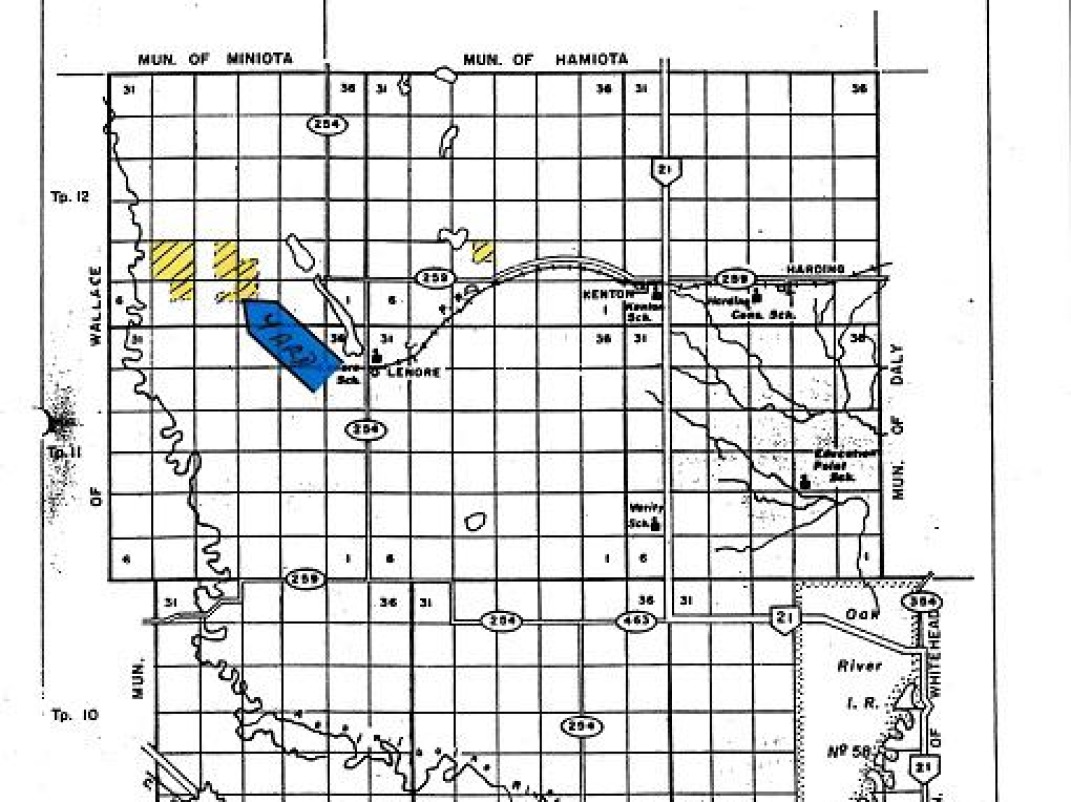
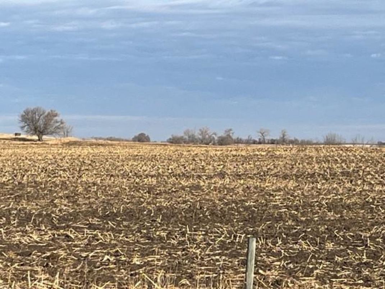
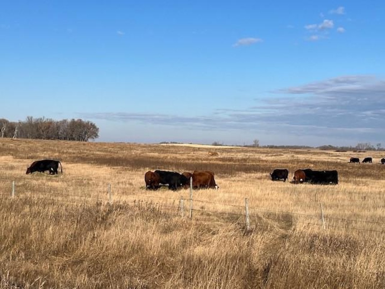
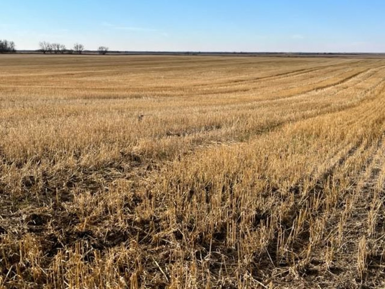
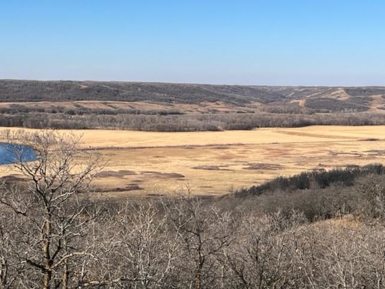
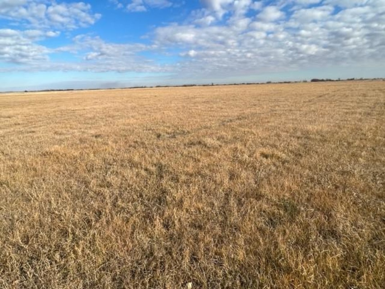
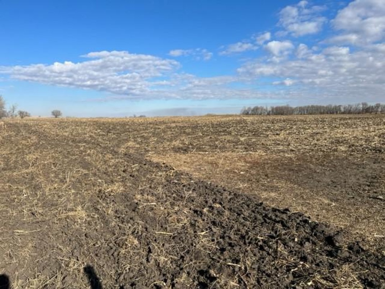
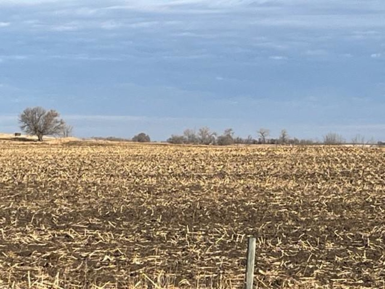
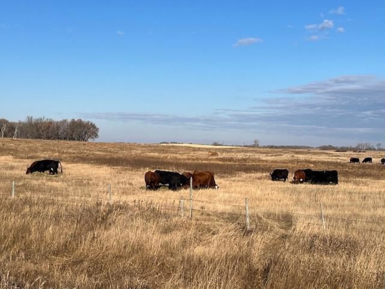
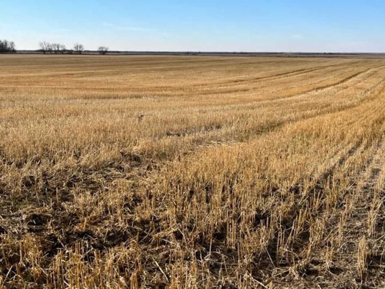
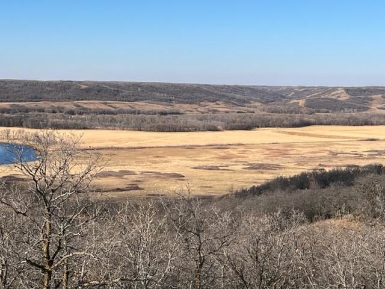
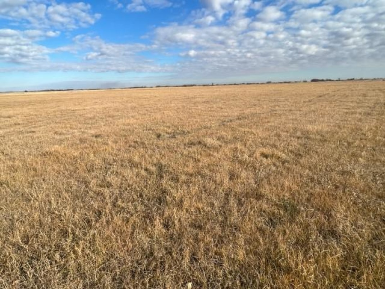
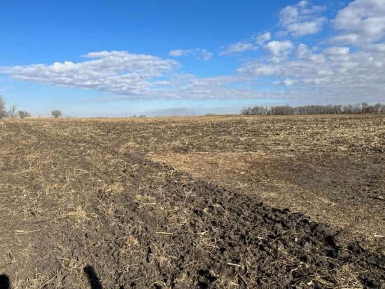
































| Property Id #: | 14367 |
|---|---|
| Price: | $2,237,000 |
| Farm Type: | Beef/cattle |
| Acreage (Total): | 1675.22 |
| Municipality / County: | Wallace-Woodworth |
| Province: | Manitoba |
| Postal Code: | R0M 1E0 |
This Family Farm is located some 15 minutes drive northeast of the thriving community of Virden, which has a range of schools from grade 1 to 12, a good selection of shops and financial facilities, modern Co-op grocery store, modern Livestock mart, Veterinary services, and more. Being located adjacent to the trans Canada highway, the town also hosts a wide selection of business’s and service facilities for the local Oil and Gas companies.
| Primary Residence: | The 1130 sq ft Bungalow home occupies a slightly elevated position overlooking the yard entrance, being conveniently situated a short distance back from the municipal road. The family accommodation contained within comprises of:- side entrance door from the garage, which leads into the Kitchen area (9’ 6” x 10’ 6”) having a range of base units and wall cupboards, double sink, vinyl flooring, Fridge & Stove; Dining area (10’ 3” x 10’ 6”) with vinyl floor covering; Living Room (11’ 9” x 18’ 9”) featuring a full bay window, bookshelves, wall to wall carpet, front door entrance; inner Hallway with closet space, Primary Bedroom (10’ 0” x 12’ 4”) with closet, carpet floor covering; Bedroom 2 (9’ 2” x 10’ 2”) with closet, carpet; 4 piece Bathroom with linen closet, vinyl flooring; Laundry/Office area with sink, Washer & Dryer, vinyl flooring. The full basement contains a Family recreation room (17’ 6” x 20’ 6” max) having wall to wall carpet; Bedroom 3 (11’ 3” x 12”) with carpet; Bedroom 4 (8’ 9” x 10’ 6”) with carpet; Bedroom 5 (9’ x 10’ 7”) with closet, carpet; 3 piece Shower room having vinyl flooring; Furnace room accommodating the electric forced air Furnace having central AC, central vacuum system, water softener, hwt., and general storage. |
|---|---|
| Garage: | The fully insulated attached 2 car Garage has a cement floor, Mud room, front and rear pedestrian door access. |
| Land Remarks: | The 1,675 acres of Land is all adjoining with the exception of a single quarter (NE 9-12-24W). Comprising of 550 broken acres utilized for Crop and Hay production, the balance is used as grazing for the herd of 170 beef cows. Soil types comprise of a mixture of Lenore Association, Eastbank Clay Loam, and Assiniboine complex, with the latter soil type located in the Assiniboine River valley land. |
|---|---|
| Directions: | From Virden, 5 miles NE on hwy #259 thru the Assiniboine Valley. On the east side of the valley, turn North on mr147W, then go 6 miles North with the yard on the East side 66103. |
| Property Legal Description: | NW 3-12-25W; S 1/2 of NE 4-12-25W; NE 5-12-25W; All of Section 8-12-25W; East half of 9-12-25W; SW 10-12-25W, & NE 9-12-24W. |
| Acreage (Total): | 1675.22 |
| Workable Acres: | 550 |
| Fenced Acres: | 1675 |
| Hay Acres: | 200 |
| Grain Acres: | 350 |
| Soil Type: | See Land remarks |
| Crop Insurance Yield Rate: | 2 of "C"; 4 of "F"; 5 of "H" |
| Barn: | The main hip roof Barn is centrally sited in the yard to the east of the house, and adjacent to the corrals, with the large timber building being currently utilized as a Calving Barn containing a number of self contained calving pens, as well as an insulated room. |
|---|---|
| Barn: | Small timber building used as a feed room. |
| Machine Shed: | A modern metal clad Machine Shed (45’ x 55’ approx.) having a dirt floor, 220 v power, double slider doors fitted on the west end of the building. |
| Shelter: | An extensive range of livestock corrals having external windbreak fencing, cattle waterers, and 2 open front cattle shelters, all sited around the main Barn to facilitate easy access to the calving facilities. |
| Grain or Crop Storage: | In all, there are 10 grain and feed storage steel bins on the farm: a 2250 bu hopper bottom Bin, 6 x 1650 bu Bins, & 3 x 1350 bu Bins. |
| Machinery Remarks: | Available as an optional extra at a price to be negotiated. |
|---|---|
| Water Sources Remarks: | Drilled well in the yard for livestock, with dugouts on the pasture land. An independant well services the House, with domestic drainage to a septic tank having ejector system. |
| Lease Remarks: | There is in place a "No Break, No Drain" Conservation Agreement with Ducks Unlimited on a small portion of the farm, comprising of a 138.89 acre area of Wetland, and 313.29 acres of Upland habitat. |
| Property Taxes: | $5,429.05 for 2022. |
| How to View: | Strictly by Appointment thru the Listing Agent - Maurice Torr - (204) 729-6644. |
|---|
The content of the Site is provided on an “as is” basis. Farm Marketer makes no warranty, expressed or implied, nor assumes any legal liability (to the extent permitted by law) or responsibility for the suitability, reliability, timeliness, accuracy or completeness of the content or any part thereof contained on the Site. Farm Marketer expressly disclaims all warranties. In no event will Farm Marketer, its affiliates or other suppliers be liable for direct, special, incidental, or consequential damages (including, without limitation, damages for loss of business profits, business interruption, loss of business information or other pecuniary loss) arising directly or indirectly from the use of (or failure to use) or reliance on the content or on the Site. Please see website terms and conditions for more information.

Maurice Torr
Partner and Farm Sales Specialist
Office: (204) 725-0555
Cell: (204) 729-6644
Fax: (204) 727-0377

Century 21 Westman Realty Ltd.
2915 Victoria Avenue
Brandon, MB. R7B 2N6
Sign up to stay connected
- News
- Property Alerts
- Save your favourite properties
- And more!
Joining Farm Marketer is free, easy and you can opt out at any time.

